Residential Doors
May 23, 2022
There are many different types of doors that are used in residential construction. Each door is specifically designed for a purpose. Below is a breakdown of each category of door use.
Entry
- Steel and fiberglass doors are very popular options. Both options are insulated, maintenance free, and provide good security. There is also a vast selection of different glass insert designs available for both doors. Depending on the space available, each door can be ordered with matching sidelites. Steel doors come in white and can be painted any color. Fiberglass doors can be ordered in different wood stain finishes. Both door options are very affordable and can create a custom look to the entry of a home.
- Custom solid wood doors can be ordered in a variety of options such as oak, cherry, mahogany, etc. A variety of glass options can be chosen to customize the door. The downside to these doors are they will require maintenance over the course of their life and can become very expensive depending on the design choices.
Interior
There are many different designs to choose from for interior doors.
- The most commonly used door for bedrooms, bathrooms, and closets is a 6-panel hollow core textured masonite unit. The texture is meant to create a wood grain look on the door.
- Solid wood doors in many designs can also be used, however, not recommended if the doors are to be painted. The natural doors are built using many pieces of wood, which expand and contract with the weather and temperature. The natural doors do not paint as well as masonite doors and require maintenance from the expansion and contraction. There is a significant cost different from masonite to solid wood.
- French doors are wood doors with grids dividing the complete face into equal size glass. These doors provide a decorative look for dividing two rooms, such as a porch/sun room from the house or a living room and dining room.
- Closets with door openings too large to accommodate a single swinging door, have three different functional design options.
- Bypassing sliding doors – two doors overlap in the center. Each door slides either left or right to allow access to the closet. This is a good option in a small room because the doors do not swing out into the room. The downside is sliding doors only allow access to half of the closet at a time.
- Bi-fold doors are two doors hinged in the middle and connected to a track on top. When open, the two doors fold in half at the hinge and slide to one side. This option allows for most access to the closet with very minimal protrusion into the room. The downside is bi-fold doors tend to fall off their tracks often.
- Twin doors are two single standard swinging doors that meet in the middle of the closet. This option is the most elegant style and provides complete access to the closet. The downside is the doors swing into the room, which requires a decent amount of space to be left open so the doors have room to operate.
Fire-Rated
The fire rating of a door is how long it will take for a fire to burn through the door. In a single family home, the only door required by code to have a fire rating is access to an attached garage. Fire-rated doors are also required in multi-family dwelling entry doors and apartment entry doors within a building.
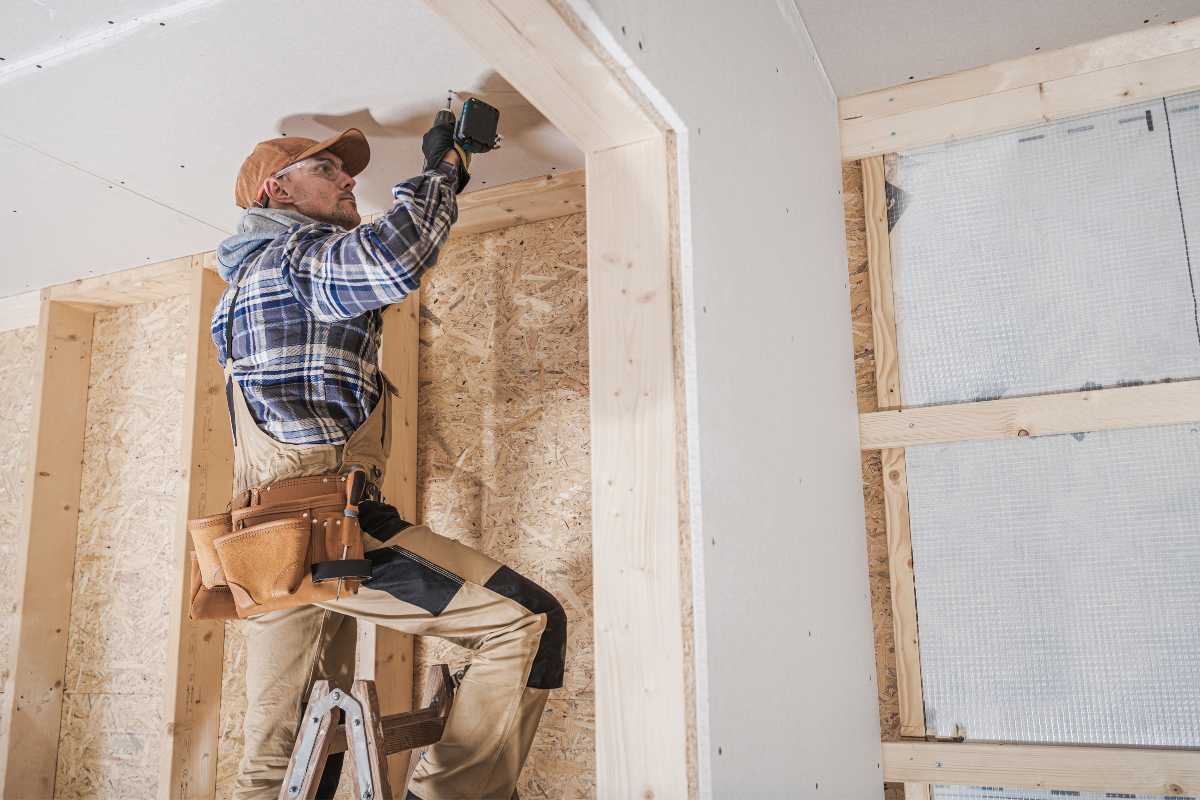
Your home is a lot of things — the place in which you and your family reside, the biggest investment in your lifetime, the place that contains all of your personal and valuable possessions, but most importantly, your memories. So, needless to say, a fire in your home can potentially be the most devastating disaster … General Contractors Read More »
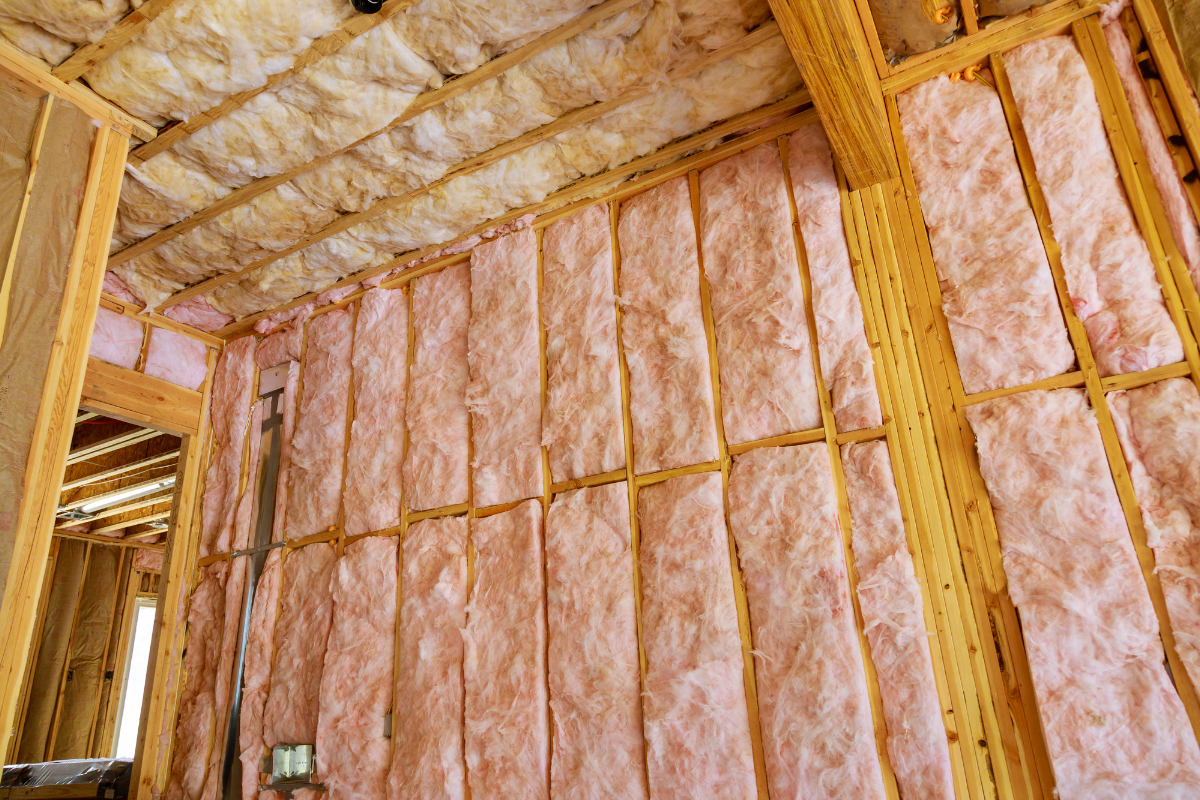
The purpose of insulation is to help maintain the internal temperature of a home or building, allowing the structure to be energy efficient. There are various types of insulation each made for specific purposes. Insulation is measured by an R-value, which stands for the measure of resistance to heat flow through a given thickness of … Insulation Read More »
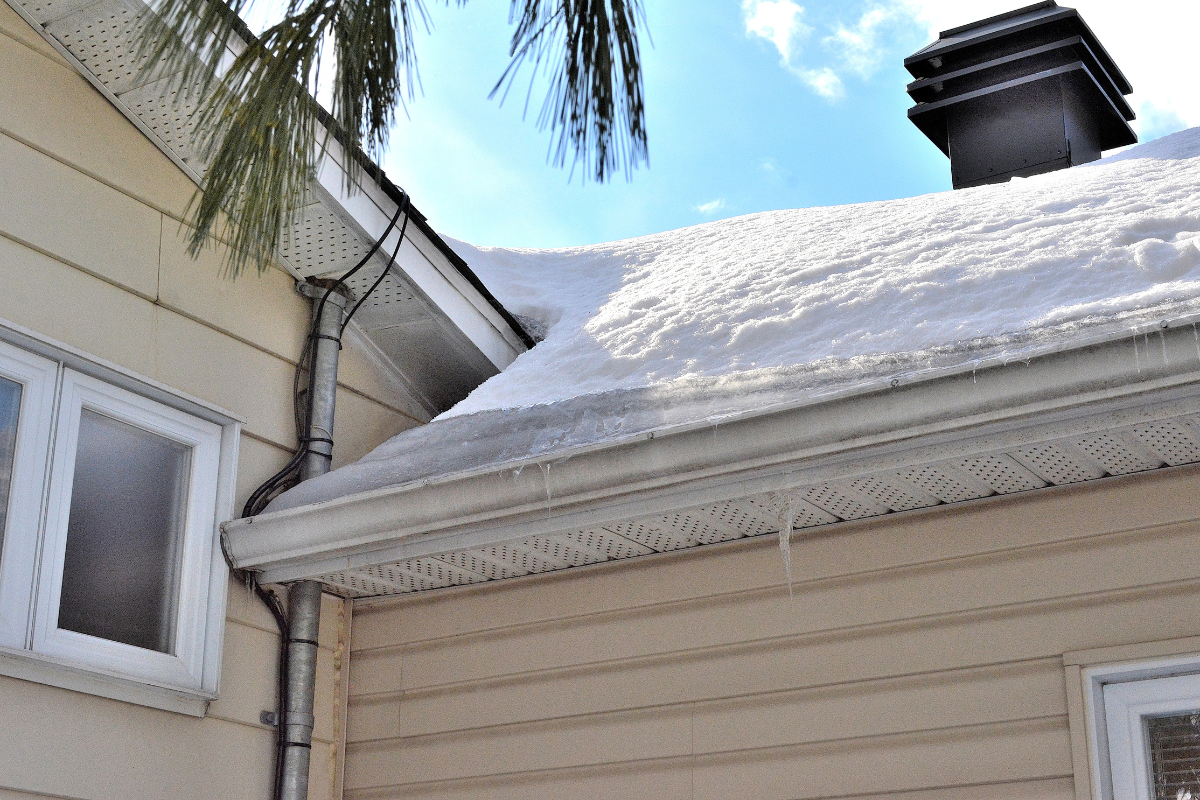
Here in the northeast we are once again approaching winter. With the extreme weather patterns we have been experiencing, a serious problem known as ice damming has become prominent. Ice damming is a condition where water will seep into the house around the edges of the ceilings near the roof line. This condition is not … Ice Damming Read More »

If you are the owner of a single family residence, your home needs to be protected with a comprehensive insurance policy. This policy is called a “homeowner’s policy”. If your home is severely damaged or destroyed, it is important for you to be able to interpret and understand your policy. Your home can be damaged … Insurance Read More »
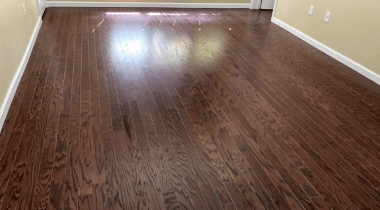
If you have a home that was built in the 60’s or 70’s and have not done any serious renovations or decorating, you probably have a variation of floor coverings. Linoleum in your kitchen, a thick pile carpet or even a shag carpet in your bedroom or family room, and vinyl tile in your den. … Flooring Read More »
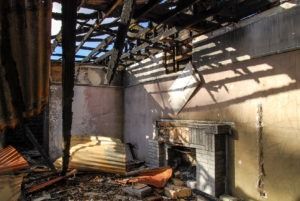
A fire is something that no one would anticipate having in their home. Not only are you dealing with the damage sustained to your property, you are also dealing with several other components as well. They are: Fire/structural damage Mold Smoke damage Water damage Fire Fire damage is the obvious damage to the structure, ceilings, … Fire Damage Read More »
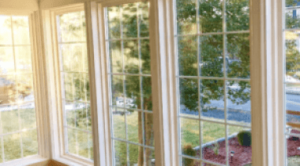
Windows have become a major factor in both building a new home and the renovation of an existing home. There are three factors to consider before choosing the type of windows you purchase for your home. Keep in mind that in today’s home it is quite often an enhancement to use several different types and … Windows Read More »
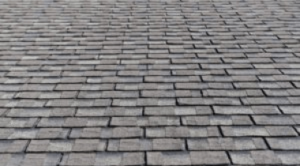
On a residential sloped roof, there are generally 2 styles of fiberglass shingles that are used; 3-Tab and dimensional. 3-Tab shingles were created first. Each sheet contains three individual shingles of equal size. When installed on a roof, the style is identifiable due to slits between each individual shingle, allowing for the full shingle to … Roof Read More »

